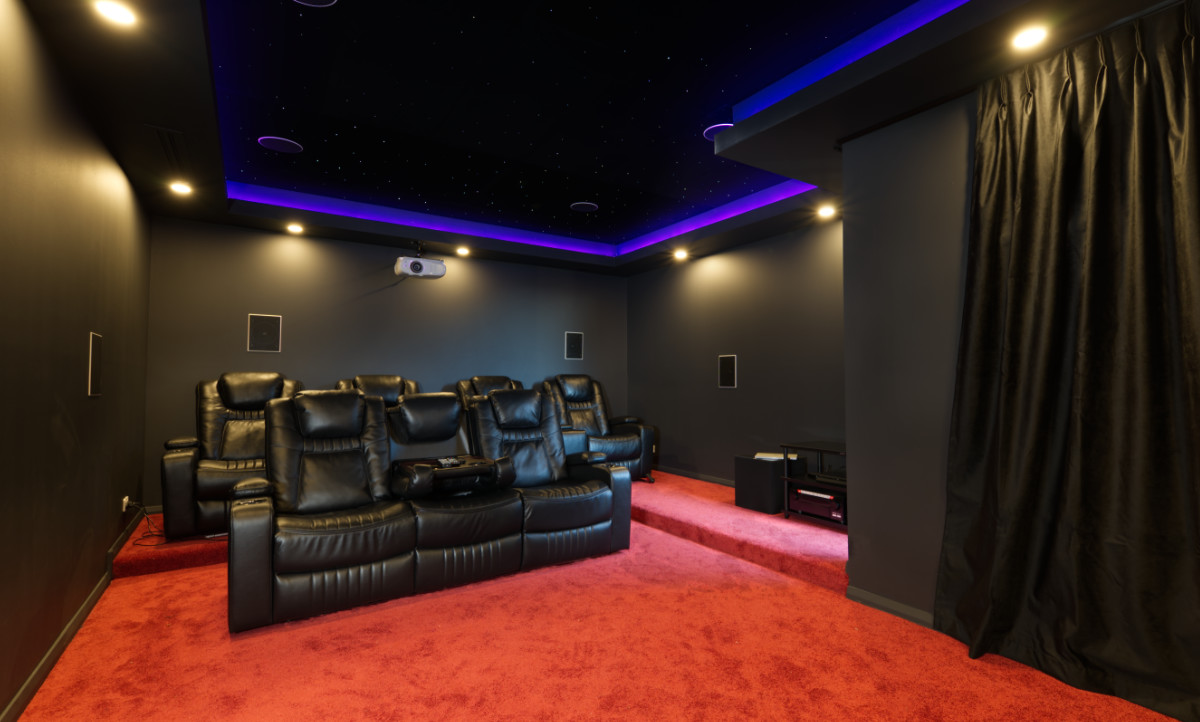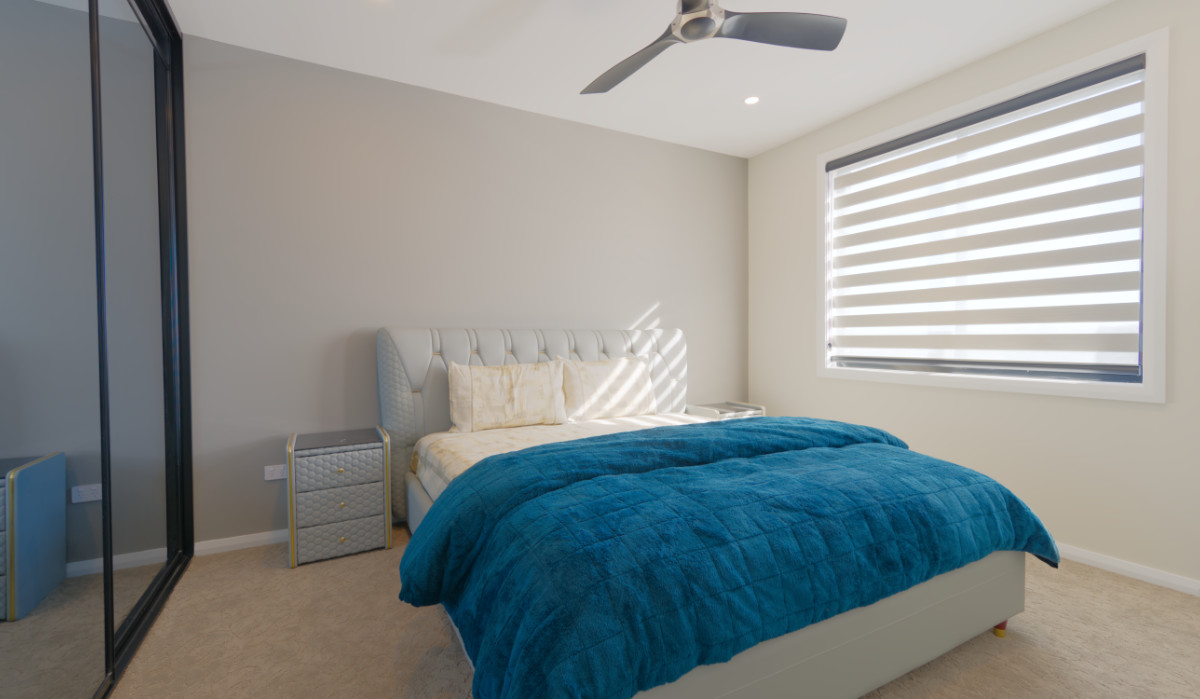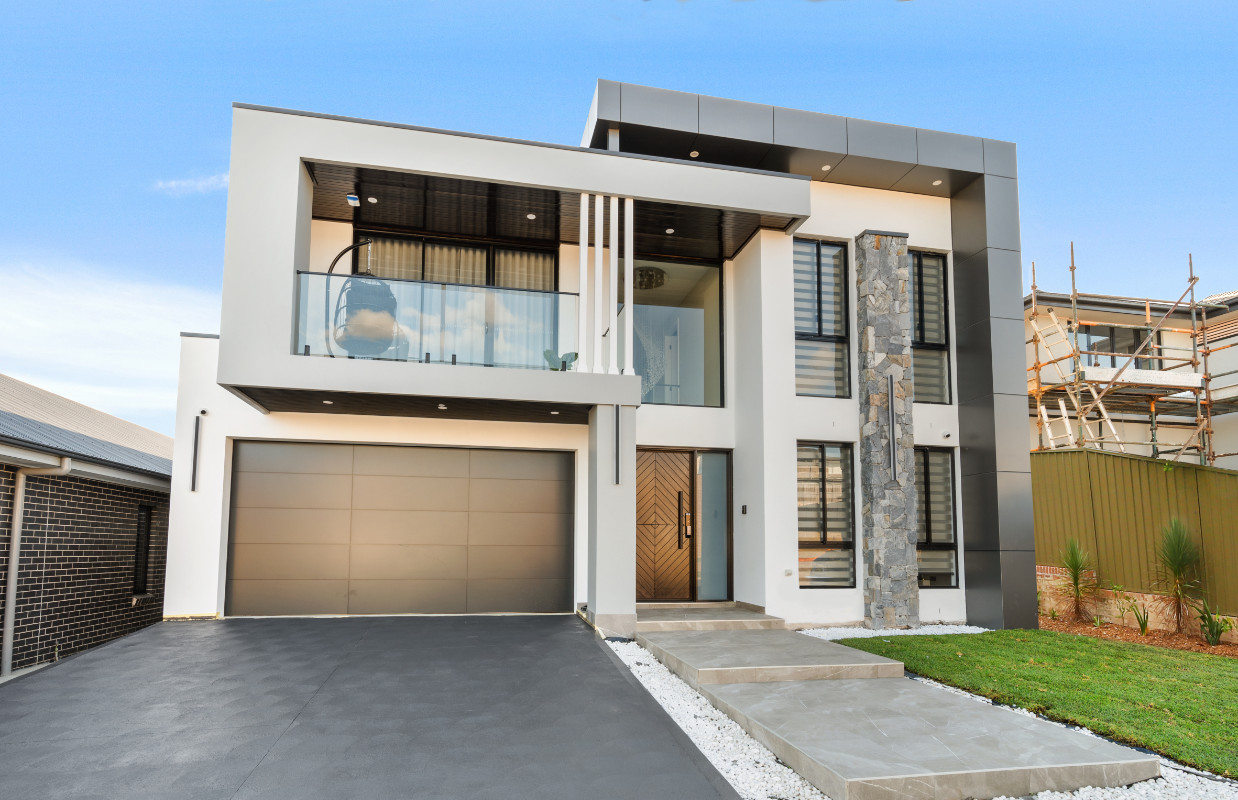
Builders & Architects
Sydney Builder and Radisson Homes were engaged to complete the client’s vision in every luxurious detail.
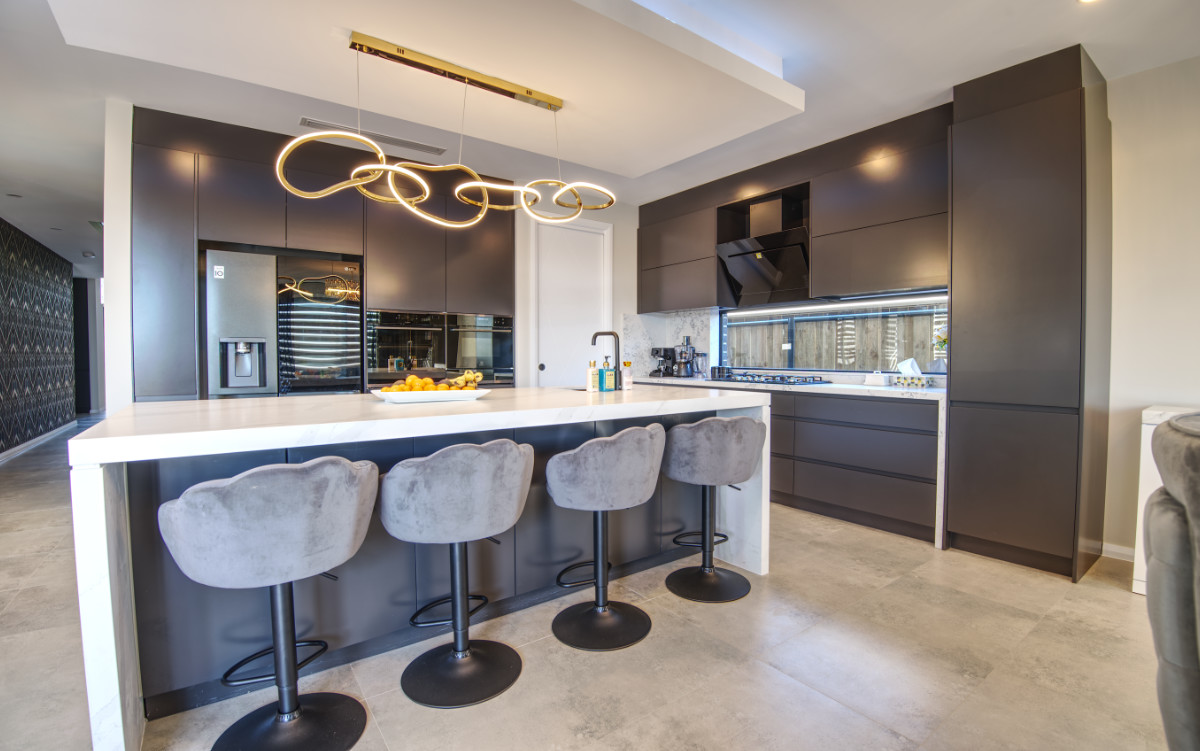
Kitchen and Dining:
This modern kitchen and open plan dining space sports high-end appliances and quality finishes. It also has a 2nd kitchen / pantry with an entry on the right hand side for concealing those dirty dishes whilst entertaining guests !
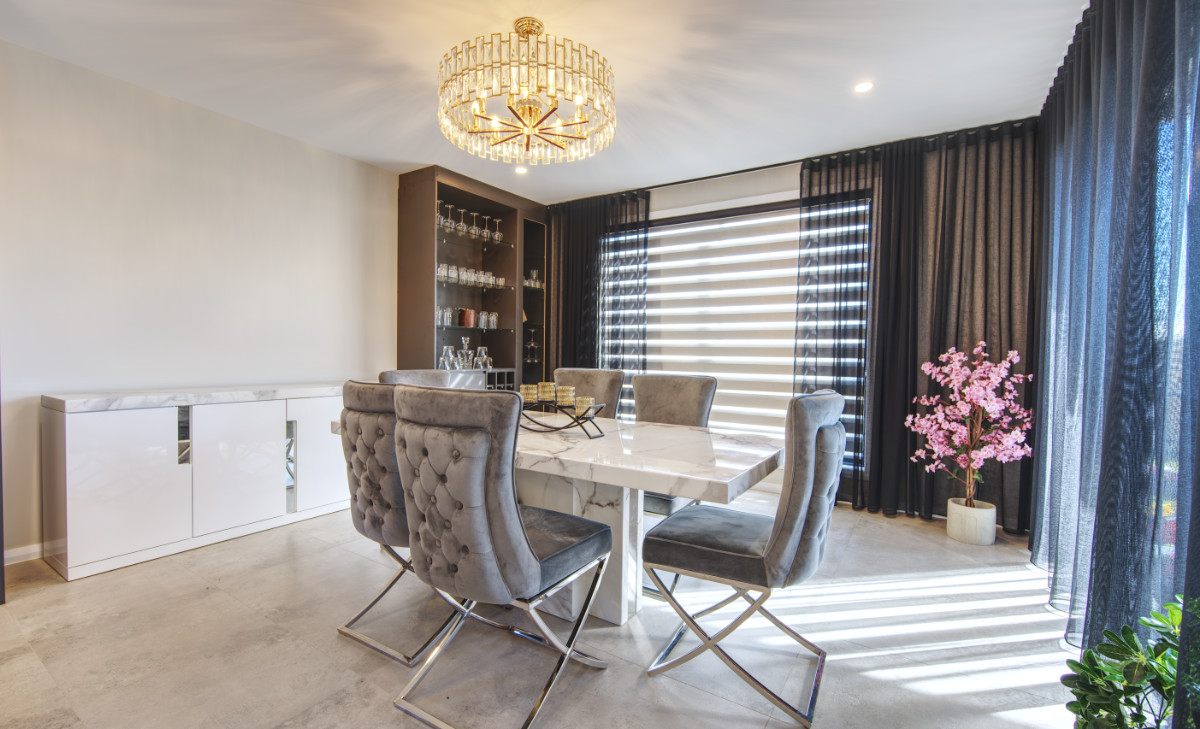
Guest’s sitting room:
This sitting room at the front of the house was furnished with the most remarkable lounge suite with bright blue velvet upholstery and fluffy white cushions. Truly eye catching!
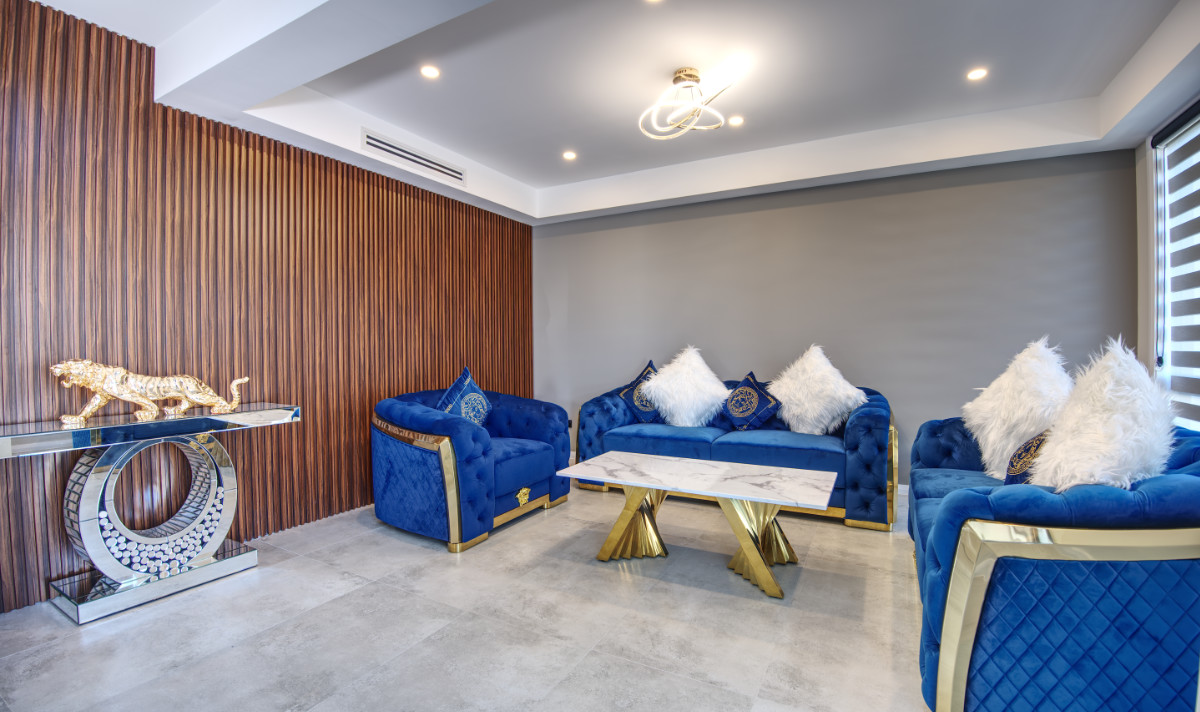
Family Room:
This family room is large and breezy with large floor tiles, a large modern corner lounge and large flat screen television. A perfect space for quality family time!
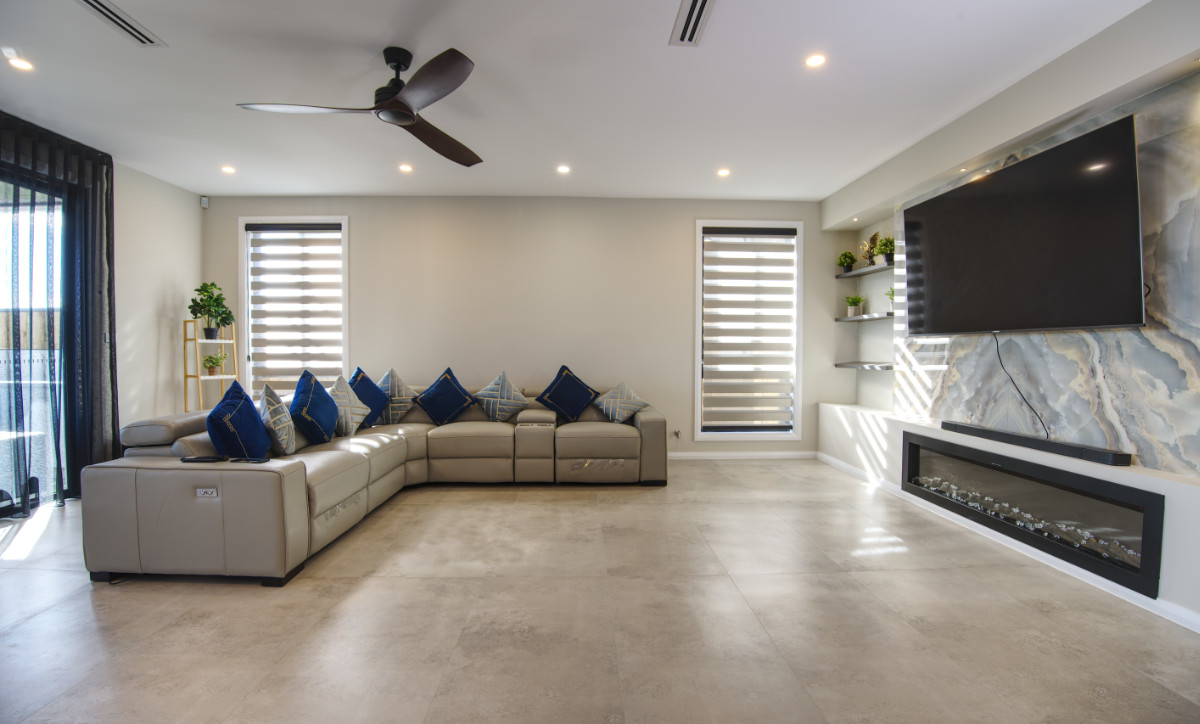
Bathroom:
No expense spared! The small sized herringbone tile backsplash and timber ribbed paneling certainly give this His and Her ensuite and adjoining bathroom considerable appeal. The designer lighting and shaving mirror make these ensuite rooms stand out as a feature in this lovely Sydney home.
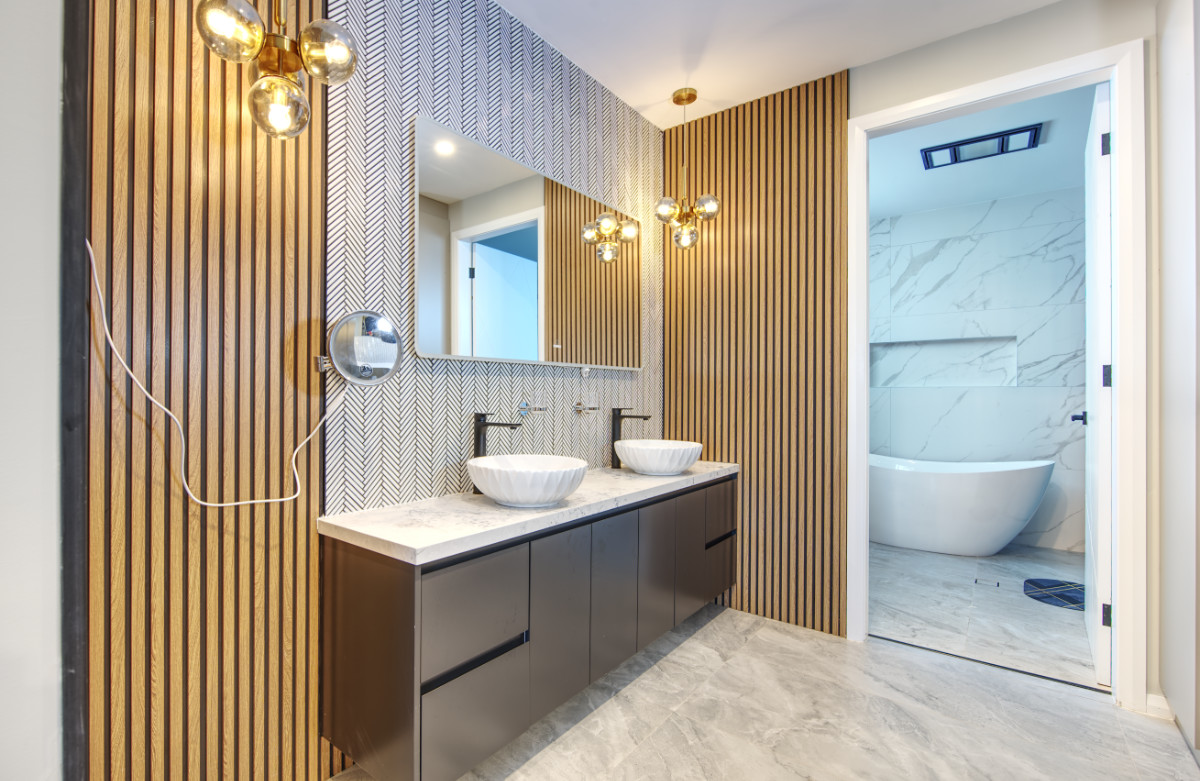
Theatre Room:
Among the home’s notable features is a Theatre Room which sports a rich red carpet and a black-panelled ‘star’ ceiling. These were some of the features we were commissioned to highlight in our shoot. Contact us today to document your latest project.
